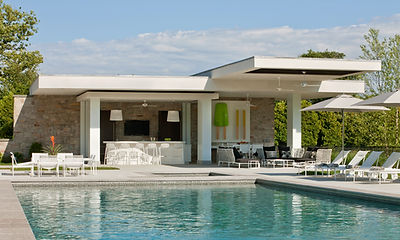
Pool House - Cabana
Pool House, Private Residence,
Deal, NJ
KSI provided structural engineering for this dramatic building which included a 20’ cantilevered roof element achieved with heavy structural steel beams. The entire construction team was nervous about the dramatic roof. We recently received a proud call from the owner who informed us the cantilever didn’t even budge during the recent hurricane.


Cabana
Deal, NJ
KSI provided the engineering design for the new 1,600 sq. ft. pool cabana. The open floor plan and high clear story windows provided a structural challenge along with the 30 to 40 foot spans.
Pool House, Private Residence, Short Hills, NJ
Structural engineering design services of an approximately 800 sq. ft. Pool House. The pool house had vaulted ceilings with exposed structure and a full basement.
Pool House, Private Residence, Passaic, NJ
Structural engineering design services for a 2,500 sq. ft. enclosed pool and pool house built into the side of the sloping site. The roof of the pool house was a green roof and the structure was comprised of reinforced poured in place concrete and glulam girders with an exposed wood deck. A graceful curved wall filled with windows was located along the walk outside of the pool house.
Cabana, Long Branch, NJ
KSI was brought in to assist in the rebuild of the storm damaged residence which included the construction of a new 1,200 sq. ft. cabana. Due to the severe ocean and hurricane exposure the cabana structure was composed of a rigid steel skeleton with stone cladding and was supported on a pile foundation to survive the harsh ocean front weather.
